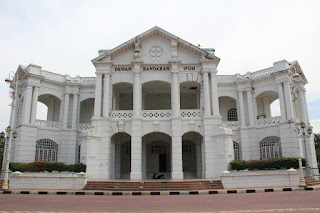







Preliminary conceptual drawings for proposed extension of Masjid Al Mujahiddin, Damansara Utama. The design intention is for the extension to blend into the existing architectural features of the present mosque.
The proposal is based on requirements put forward by the mosque working committee. The ground floor comprise a Zakat collection counter and office, retail spaces for rental and a management office. The first floor will have meeting rooms, a classroom, a library and a small dining area. The design considers air flow and cross ventilation into and around the existing mosque area.















