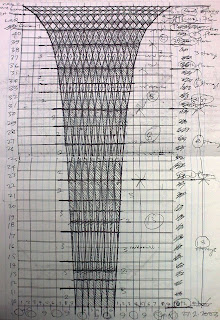
PROGRESSIVE ARCHITECTURAL SOLUTIONS FOR THE NEW MILLENNIUM
Monday, July 26, 2010
Tuesday, July 20, 2010
Friday, July 16, 2010
Perpat Resort, Kapar, Malaysia


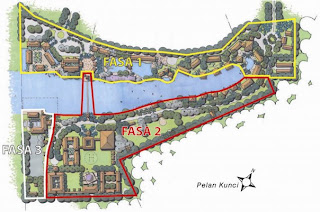


This is a project which my associate Saiful Bahri Sulaiman and I worked on to a conceptual planning stage.I found it nice to work on projects like these, being given the opportunity to explore rustic materials and to take into account basic human scale in design and detailing. In this scheme, the use of timber and clay tiles with deep overhangs provided those involved with a valuable design exercise in equatorial/tropical architectural expression.
Travels: Circle on Cavill Towers. Gold Coast, Australia.



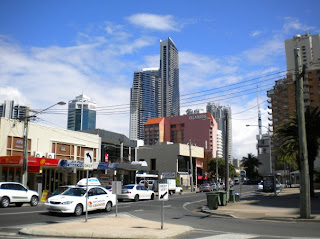
One of the most impressive buildings I observed during my Gold Coast trip. This architectural design of dynamic verticality explores the possibilities of construction technology today utilizing bold cantilevered slab design that allows for floor plinths at each different level to project to varying dimensions, creating slopes, inclinations and angular lines in the building form and facade expression.
Travels: Residential Architecture in Gold Coast, Australia.
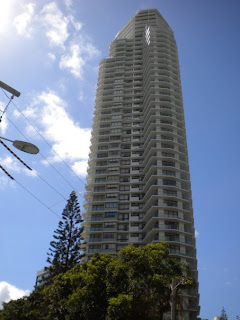

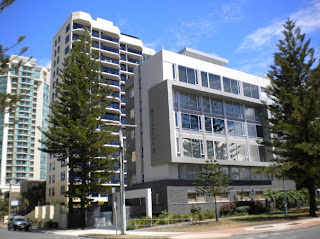
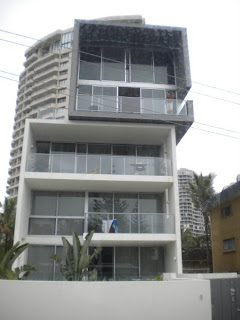
Residential buildings in Gold Coast follow a certain identifiable trend: Expressions of white, distinctly horizontal linear expression of projecting floor slabs and cantilevered balconies; and rectangular composition of fins that frame a low rise building facade. These photos were taken during my trip to Gold Coast Australia in December 2009.
Thursday, July 15, 2010
Travels: Steel structure in a pre-war building in Taiping
 This white timber building in the Taiping Club is supported by a steel structure.
This white timber building in the Taiping Club is supported by a steel structure. A very curious structure indeed.
A very curious structure indeed.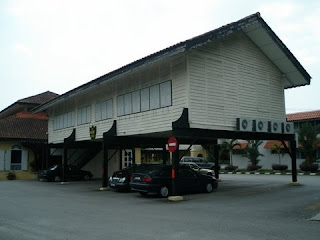 The building is really beautiful in its simplicity.
The building is really beautiful in its simplicity.Sometime during mid 2006, whilst doing research for Kelab Sultan Sulaiman project in Kampung Baru, KL, I went to several old towns one of which was Taiping, an obvious choice because of the significant number of pre war buildings that's still around. During a visit to the Taiping Club, recently restored by Lawrence Loh, to my great pleasure I discovered this unique structure, a small timber building supported on steel pillars. I haven't seen anything quite like this before and found this discovery to be truly enlightening as application of structural steel in a timber building such as this is not the norm during colonial times. The building to me is truly a beautiful piece of work.
Tuesday, July 13, 2010
4G9 Tower: Finalised Fibonacci facade drawings
 Fibonacci 8 facade (8 floors high)
Fibonacci 8 facade (8 floors high) Fibonacci 2, Fibonacci 3 and Fibonacci 5 facade segments
Fibonacci 2, Fibonacci 3 and Fibonacci 5 facade segmentsThe Fibonacci series is a mathematical progression of numbers in which the following number is the sum of two previous ones: 1,1,2,3,5,8,13,21......This series is incorporated into the design concept of 4G9 Tower, Putrajaya, based on the number of floors for each segment from the top; i.e 1 floor, 1 floor, 2 floors, 3 floors, 5 floors downwards.
4G9 Tower: Sketches
 Early sketch overlay with 3d massing model
Early sketch overlay with 3d massing modelMonday, July 12, 2010
Travels: Shanghai Pudong International Airport Terminal 2
Designed by Rogers Stirk Harbour+ Partners, this airport is the 3rd busiest in China. On the 7th of June 2010, the day of my return flight to Malaysia, I had the opportunity to take some photographs of the roof structure from inside the departure hall. The structure and ceiling finishes were integrated to form regular curvilinear patterns and the Y shaped column, which is an economical structural device that enables extended coverage of more than 15 metres per bay allows for column free spans. The Y structure itself lends architectural character to the interior spaces.
This building, the Terminal 2, located behind Terminal 1, opened on March 26, 2008 (same day as the official opening of Terminal 3 at Beijing Capital International Airport), provides an additional capacity of 40 million passengers a year giving the Shanghai Pudong International Airport a total capacity of 60 million passengers and 4.2 million tonnes of cargo annually.
 A view of the departure gates. Note the Y shaped structure outside.
A view of the departure gates. Note the Y shaped structure outside.
 The check in counters. Each column supports 2 bays.
The check in counters. Each column supports 2 bays.
This building, the Terminal 2, located behind Terminal 1, opened on March 26, 2008 (same day as the official opening of Terminal 3 at Beijing Capital International Airport), provides an additional capacity of 40 million passengers a year giving the Shanghai Pudong International Airport a total capacity of 60 million passengers and 4.2 million tonnes of cargo annually.
 A view of the departure gates. Note the Y shaped structure outside.
A view of the departure gates. Note the Y shaped structure outside.Thursday, July 8, 2010
Lot 5G2, Putrajaya
Progress of Lot 5G2 Putrajaya as at 8th July 2010
Government offices on Lot 5G2 (abbreviation for Precinct 5, Government Building, Parcel 2) located adjacent to the Pullman Hotel, Putrajaya, consists of 2 office blocks designed by SeniBahri Arkitek for Putrajaya Holdings Sdn Bhd to fulfill their contract with the end users; The Ministry of Tourism, Malaysia; and The Ministry of Higher Education, Malaysia.
In December 2007, Jafri Merican Architect was appointed by Bina Goodyear Berhad (BGB) as the design and build architect to interpret design intentions of SeniBahri Arkitek and develop design drawings contained in the contract documents into construction drawings, in collaboration with engineering, interior design and landscape consultants appointed by BGB.
The architectural concept is based on a symbolic theme of traditional Malay culture, its heritage and artifacts. Symbolic elements such as ‘Tombak’, ‘Pendeng’, ‘Nenaga’ and ‘Pintu Pong’ among others were developed into buildable details and the intricate design of the building enclosure refined in collaboration with a façade engineering consultant. Drawings were prepared and submitted for approval to Putrajaya Holdings Sdn Bhd project management team and their consultants in 3 stages; concept submission, design development submission and construction drawings submission. Upon obtaining the necessary approvals, these drawings are issued to BGB site personnel for construction implementation.
Government offices on Lot 5G2 (abbreviation for Precinct 5, Government Building, Parcel 2) located adjacent to the Pullman Hotel, Putrajaya, consists of 2 office blocks designed by SeniBahri Arkitek for Putrajaya Holdings Sdn Bhd to fulfill their contract with the end users; The Ministry of Tourism, Malaysia; and The Ministry of Higher Education, Malaysia.
In December 2007, Jafri Merican Architect was appointed by Bina Goodyear Berhad (BGB) as the design and build architect to interpret design intentions of SeniBahri Arkitek and develop design drawings contained in the contract documents into construction drawings, in collaboration with engineering, interior design and landscape consultants appointed by BGB.
The architectural concept is based on a symbolic theme of traditional Malay culture, its heritage and artifacts. Symbolic elements such as ‘Tombak’, ‘Pendeng’, ‘Nenaga’ and ‘Pintu Pong’ among others were developed into buildable details and the intricate design of the building enclosure refined in collaboration with a façade engineering consultant. Drawings were prepared and submitted for approval to Putrajaya Holdings Sdn Bhd project management team and their consultants in 3 stages; concept submission, design development submission and construction drawings submission. Upon obtaining the necessary approvals, these drawings are issued to BGB site personnel for construction implementation.
Labels:
5G2 Building,
Construction,
Malaysia,
Projects,
Putrajaya
Monday, July 5, 2010
4G9 Tower: Fibonacci curtainwall facade performance testing
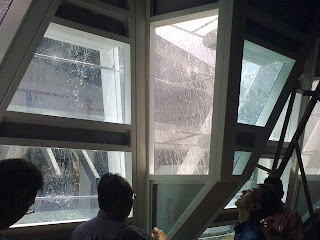



Posted here are photographs of the 'Fibonacci 2' curtainwall facade installed at a testing facility in Balakong for performance testing on the 24th of November 2009. The specimen here passed the test with flying colours, well above the performance criteria imposed, enabling fabrication and site installation to proceed. Kudos to the facade subcontractor Avos Sdn Bhd, and the main contractor WCT Berhad.
Labels:
4G9 Tower,
Architecture,
Malaysia,
Projects,
Putrajaya
Subscribe to:
Posts (Atom)











