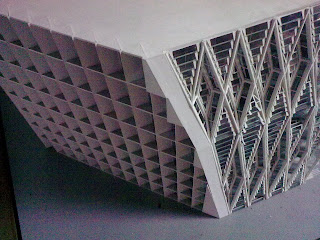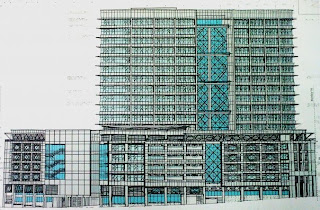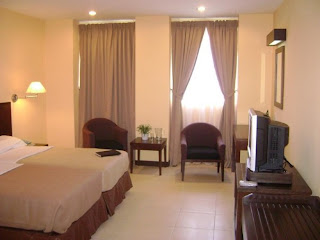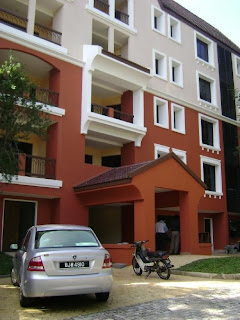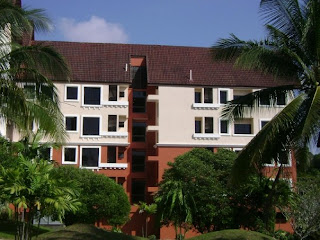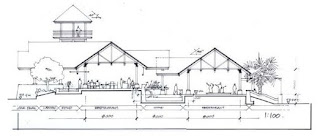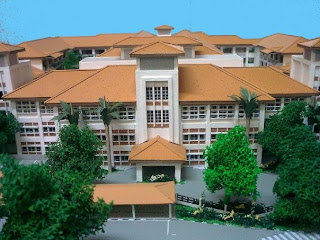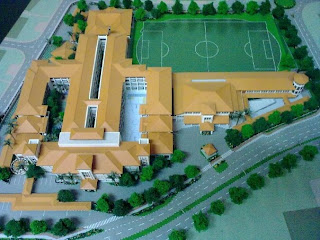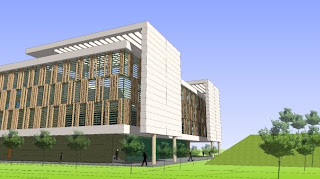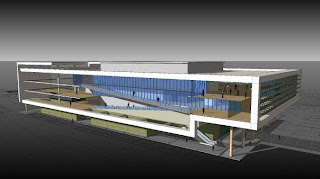
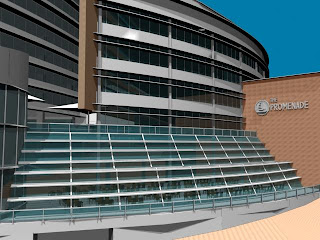
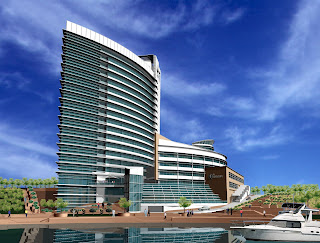
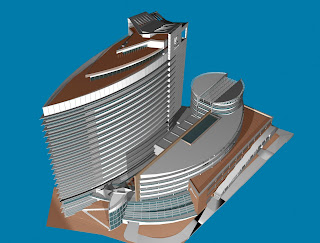

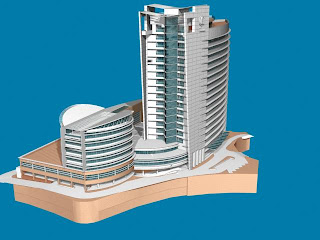 The proposed commercial office development on Lot 2C2 (abbreviation for Precinct 2, Commercial Building, Parcel 2) is located in the vicinity of the Wawasan Bridge and is adjacent to Putrajaya Holdings Sdn Bhd headquarters building. It is accessible via two platform levels; first, the vehicular access level, at the same elevation as the Core Island main roads and second, a lakefront promenade, about 6 metres lower. By virtue of this promenade frontage, the site is part of an extensive network of tourism related lakefront developments in and around the core island.
The proposed commercial office development on Lot 2C2 (abbreviation for Precinct 2, Commercial Building, Parcel 2) is located in the vicinity of the Wawasan Bridge and is adjacent to Putrajaya Holdings Sdn Bhd headquarters building. It is accessible via two platform levels; first, the vehicular access level, at the same elevation as the Core Island main roads and second, a lakefront promenade, about 6 metres lower. By virtue of this promenade frontage, the site is part of an extensive network of tourism related lakefront developments in and around the core island.Designed based on a modern theme and inspired by maritime elements, the building enclosure is of blue coloured glass combined with passive solar shading devices. The proposed scheme is composed of curvilinear forms aimed at creating visual continuity of the facades when viewed by tourists travelling on boats and ferries across the lake. Consisting of a 16 storey office tower and a 4 storey retail area and office suites, these two blocks are linked by a central stepped courtyard which connects the two main access levels. Around the courtyard, retail outlets combined with various dining and fast food outlets create a lively ambience which will attract tourists, lunch hour and weekend visitors; a key factor in ensuring the success of this commercial development.
This competition scheme was not submitted however, because of disputes relating to issuance of a letter of release between Putrajaya Holdings Sdn Bhd and the previous architectural firm NR Architect who had designed the Impiana Hotel proposal on the same site. Proposals were submitted by foreign consultants and the architectural scheme by Cox Architects of Australia was accepted as the overall winner. Jafri Merican Architect eventually became involved in the project after award of a design and build contract. The main contractor, Putra Perdana Construction Sdn Bhd appointed our firm as architects for this project upon issuance of a letter of release by the local architect, Perunding Alam Bina Sdn Bhd who in collaboration with Cox Architects prepared the tender documents and obtained planning approval from Perbadanan Putrajaya. Putrajaya Holdings Sdn Bhd retained the collaborating consultant architectural firms' services as checker consultants to manage the design implementation on site on behalf of the client.


